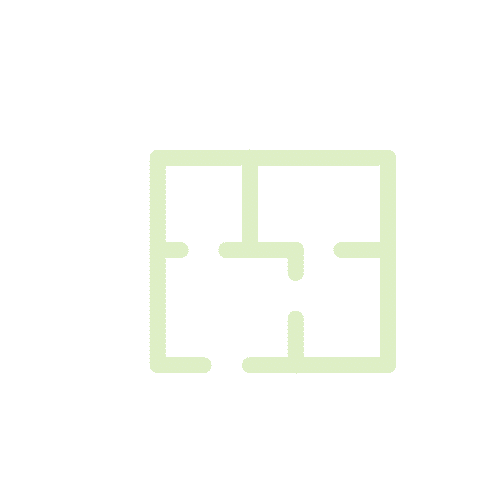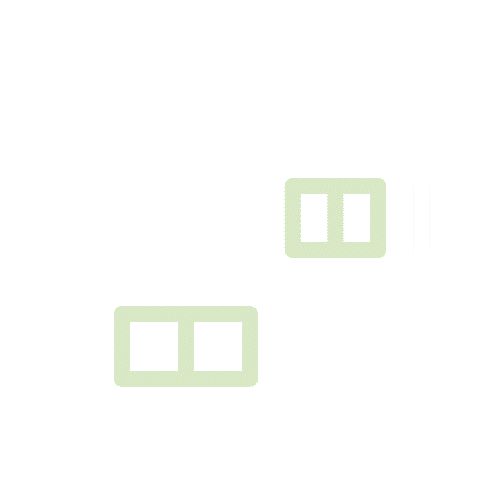It starts with a plan
Inspire your clients next build
Get access to residential preliminary house design today.
Enquire today
Get instant access to 20 high quality preliminary floor plans and evaluations with more added every month.
We will be in touch to arrange payment and provide access to our catalogue.

Designed for Builders
Never come to your clients empty handed again. With house design on hand to get the conversation started with your clients.

New house design every month
Subscribe now and receive monthly additions of intellectual property to further enhance your sales potential

Build on our ideas
When we say preliminary house design we mean it. You are free to use your own design professionals to further develop your clients dream home.
OUR PLANS
featured floor plans
Get access to the three preliminary floor plans including the plan, elevations & 3d perspectives on an A3 sheet for free and see the quality you can expect from our full catalogue of house plans.
SUBSCRIBE NOW
designer plans
Subscribe to get instant access to concept designs that you can offer to your potential clients as a starting point.
With our knowledge in the architectural design industry, you will be ready to consult with homeowners and avoid the process of preliminary design. Our portfolio is comprised of residential designs that can be altered with help from your own design professional.
Get access to architectural form, function & flow have been well thought out and we use the latest technology to create these concepts along with interactive 3D models
DESIGNER PLANS
sneak peak
We are determined to provide new and exciting designs to further elevate your business in the construction space. The sales process at the beginning of a design build experience is the most important stage of the journey. Your clients will be expecting professional advice and will want to establish early trust with their design professionals. We endeavour to provide support to streamline this process. WATCH THIS SPACE..
Subscribe for ready-to-go preliminary house plans for just $25 a month
Enquire today
Get instant access to 20 high quality preliminary floor plans and evaluations with more added every month.
We will be in touch to arrange payment and provide access to our catalogue.
BAREBONES DESIGNS
About us
We are an innovative architectural design company that want to provide preliminary plans, elevations and intellectual property to our customers for early inspiration around potential projects with a strong sales focus. With our knowledge in the architectural design industry, we have developed these concept designs as a start point and inspiration for your clients next build. These preliminary ideas allow our customers to consult with the homeowners and to reduce the complexities of preliminary design. Our portfolio is comprised of residential designs that can be altered with help from your own design professional. Architectural form, function & flow have been well thought out and we use the latest technology to create these concepts along with interactive 3D models. Our aim is to provide you with adequate sales tools to secure your design build project.
Have a question before getting started?
Get in touch today.
OUR PARTNERS
WORK WITH US
We are always open to further business opportunities, ideas and inspiration. Feel free to contact us with any questions.

